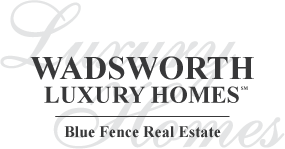14900 W 21st Street, Wadsworth, Il 60083 (map)
| You wanted farmhouse? You got farmhouse! Prepare to feel like you've stepped back in time with this custom built 1800's style brick and Tudor home nestled among 5 beautiful agriculturally-zoned acres located in a quiet spot but conveniently just off rte. 173 near the interstate and the state line in Wadsworth (plus only 15 minutes from Gurnee and Kenosha shopping!). This property has the quaint charm of an 1800's farmhouse with all the modern amenities like Eco bee thermostats, brand new dual zone HVAC, and running water of course! From wide-planked maple flooring and authentic barn wood walls along to the exposed hand-hewn beams and huge wood burning fireplace, you'll feel like you're in an 1800's farmhouse. The kitchen features spacious, beautiful cabinets, a large granite island and soaring vaulted ceilings with wood planking that continues into the screened-in patio. Open the double doors to the patio and enjoy the outside while cooking and entertaining your family and friends. A large wet bar in the family room makes this the perfect home to celebrate all of life's special occasions in. And the house isn't even the best part! The workshop out front is 3200 square feet of concrete and steel built to commercial specifications, perfect for a work space or to house all of your hobbies. With radiant heat and insulation, this is powered to equip anything you need! This building is not only beautiful with brick detail and steel framing but it is also functional with 2 garage doors with extra high access. All of this on a private, park-like 5 acres (and no HOA!) will not last long! Come see it today before your dream farm house gets away! |
| Schools for 14900 W 21st Street, Wadsworth | ||
|---|---|---|
| Elementary:
(District
3)
newport elementary school |
Junior High:
(District
3)
beach park middle school |
High School:
(District
126)
zion-benton twnshp hi school |
Rooms
for
14900 W 21st Street, Wadsworth (
6 - Total Rooms)
| Room | Size | Level | Flooring | |
|---|---|---|---|---|
| Kitchen : | 17X20 | Main | Ceramic Tile | |
| Living Room : | 17X32 | Main | Hardwood | |
| Dining Room : | ||||
| Family Room : | 25X27 | Main | Hardwood | |
| Laundry Room : | ||||
| Other Rooms : | Enclosed Porch | |||
| Room | Size | Level | Flooring |
|---|---|---|---|
| Master Bedroom : | 15X32 | Second | Hardwood |
| 2nd Bedroom : | 11X13 | Second | Hardwood |
| 3rd Bedroom : | 12X10 | Main | Hardwood |
| 4th Bedroom : | |||
General Information
for
14900 W 21st Street, Wadsworth
| Listing Courtesy of: Keller Williams Success Realty | ||
| Sold by: Coldwell Banker Realty |
14900 W 21st Street, Wadsworth -
Property History
| Date | Description | Price | Change | $/sqft | Source |
|---|---|---|---|---|---|
| Sep 02, 2022 | Sold | $ 550,000 | - | $186 / SQ FT | MRED LLC |
| Aug 11, 2022 | Under Contract - Attorney/Inspection | $ 550,000 | - | $186 / SQ FT | MRED LLC |
| Jul 28, 2022 | Price Change | $ 550,000 | -4.55% | $186 / SQ FT | MRED LLC |
| Jul 20, 2022 | New Listing | $ 575,000 | - | $195 / SQ FT | MRED LLC |
Views
for
14900 W 21st Street, Wadsworth
| © 2024 MRED LLC. All Rights Reserved. The data relating to real estate for sale on this website comes in part from the Broker Reciprocity program of Midwest Real Estate Data LLC. Real Estate listings held by brokerage firms other than Blue Fence Real Estate are marked with the MRED Broker Reciprocity logo or the Broker Reciprocity thumbnail logo (the MRED logo) and detailed information about them includes the names of the listing brokers. Some properties which appear for sale on this website may subsequently have sold and may no longer be available. Information Deemed Reliable but Not Guaranteed. The information being provided is for consumers' personal, non-commercial use and may not be used for any purpose other than to identify prospective properties consumers may be interested in purchasing. DMCA Policy . MRED LLC data last updated at May 08, 2024 09:20 AM CT |

.png)



































.png)

.png)
.png)

.png)