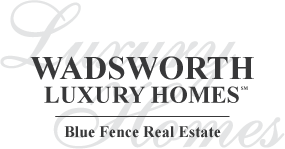36625 N Kimberwick Lane, Wadsworth, Il 60083 (map)
| Rich equestrian estate home in prestigious Hunt Club Farms. The beautiful all brick home has a circular drive and sits on a professionally landscaped 5.7 acre homesite allowing horses. Bordered on 2 sides with white bridle fencing and backing up to woods, it is the perfect property for horses. Plenty of space to add a barn, partially fenced and connected to over 10 miles of bridle trails. There is also access to an indoor arena. Two-story foyer, GORGEOUS multi-layered architectural molding throughout most of the home. 5 bedrooms, 2 full kitchens, 5 1/2 baths, 4 fireplaces. Vaulted living room with bayed window and fireplace. Kitchen has large eating area, granite countertops, center island with breakfast bar, and access to the entertainment-sized deck. Huge master suite with loft sitting area is a wonderful private retreat. The sitting area overlooks the living room and the bedroom has a fireplace, windows wih view of the grounds and a HUGE His/Her walk-in closet. There is a first floor bedroom with full bath! Concrete driveway to FOUR car garage. Party away in the Finished English basement! It adds a large second kitchen and wet bar, eating area, game/rec area and large family room with fireplace, full bathroom and bedroom. It would be a spacious in-law arrangement and is perfect for entertaining. Dual staircases to second floor. Garage has door to 1st floor and the basement. The second floor has a huge finished room with laminate flooring, use as a 2nd floor family room, an art gallery, or tailor make it to your needs. Enjoy the summer on the large tiled deck with screened gazebo, all overlooking the vast yard. The this cul-de-sac location, backing to a wooded area, there is plenty of room to add a barn and having horses. The bridle trails are right along the property for miles of riding, or take them to Fields and Fences to use their indoor arena. |
| Schools for 36625 N Kimberwick Lane, Wadsworth | ||
|---|---|---|
| Elementary:
(District
50)
woodland elementary school |
Junior High:
(District
50)
woodland middle school |
High School:
(District
121)
warren township high school |
Rooms
for
36625 N Kimberwick Lane, Wadsworth (
16 - Total Rooms)
| Room | Size | Level | Flooring | |
|---|---|---|---|---|
| Kitchen : | 15X14 | Main | Hardwood | |
| Living Room : | 20X15 | Main | Hardwood | |
| Dining Room : | 15X14 | Main | Hardwood | |
| Family Room : | 21X11 | Main | Hardwood | |
| Laundry Room : | 13X11 | Main | Ceramic Tile | |
| Other Rooms : | Breakfast Room, Bonus Room, Bedroom 5, Study, Loft, Recreation Room, Walk In Closet, Kitchen, Family Room, Foyer | |||
| Room | Size | Level | Flooring |
|---|---|---|---|
| Master Bedroom : | 19X17 | Second | Carpet |
| 2nd Bedroom : | 14X13 | Second | Carpet |
| 3rd Bedroom : | 15X15 | Second | Wood Laminate |
| 4th Bedroom : | 15X12 | Main | Hardwood |
General Information
for
36625 N Kimberwick Lane, Wadsworth
| Listing Courtesy of: RE/MAX Showcase |
36625 N Kimberwick Lane, Wadsworth -
Property History
| Date | Description | Price | Change | $/sqft | Source |
|---|---|---|---|---|---|
| Jun 28, 2024 | New Listing | $ 1,100,000 | - | $180 / SQ FT | MRED LLC |
| Jun 28, 2024 | Cancelled | $ 1,100,000 | - | $180 / SQ FT | MRED LLC |
| Jan 11, 2024 | New Listing | $ 1,100,000 | - | $180 / SQ FT | MRED LLC |
| Jan 11, 2024 | Cancelled | $ 1,100,000 | - | $180 / SQ FT | MRED LLC |
| Jun 21, 2023 | Cancelled | $ 1,188,525 | - | $195 / SQ FT | MRED LLC |
| Jun 21, 2023 | New Listing | $ 1,100,000 | - | $180 / SQ FT | MRED LLC |
| Mar 02, 2023 | New Listing | $ 1,188,525 | - | $195 / SQ FT | MRED LLC |
Views
for
36625 N Kimberwick Lane, Wadsworth
| © 2024 MRED LLC. All Rights Reserved. The data relating to real estate for sale on this website comes in part from the Broker Reciprocity program of Midwest Real Estate Data LLC. Real Estate listings held by brokerage firms other than Blue Fence Real Estate are marked with the MRED Broker Reciprocity logo or the Broker Reciprocity thumbnail logo (the MRED logo) and detailed information about them includes the names of the listing brokers. Some properties which appear for sale on this website may subsequently have sold and may no longer be available. Information Deemed Reliable but Not Guaranteed. The information being provided is for consumers' personal, non-commercial use and may not be used for any purpose other than to identify prospective properties consumers may be interested in purchasing. DMCA Policy . MRED LLC data last updated at July 17, 2024 02:50 PM CT |

.png)











































.png)

.png)
.png)

.png)