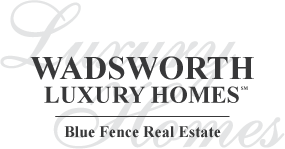14359 W Jody Lane, Wadsworth, Il 60083 (map)
| Discover this hidden gem - a sprawling ranch home on just over an acre lot, tucked away on a serene dead-end street in the Gurnee School District! Channel your inner HGTV host bringing your decorating ideas to transform this home into your dream home. Upon entry, you will be greeted by a welcoming foyer leading to a formal living and separate dining room, accented with rustic built-ins that exude both style and functionality, perfect for hosting memorable gatherings with loved ones. The heart of the home lies within the spacious eat-in kitchen, where meal prep is a breeze with a large center island boasting two breakfast bar seating spots, quality appliances, custom cabinets, and a convenient closet pantry ensuring ample storage for all your culinary essentials. Grab your food and head outdoors to enjoy your meal on the deck or in the screened-in patio, envisioning peaceful nights spent dining under the stars. Retreat indoors to the cozy family room, showcasing soaring beamed ceilings and a seamless flow into the kitchen, allowing effortless conversations from room to room. Journey down the hall to discover the main bedroom, complete with a walk-in closet featuring custom shelving, and a private bath. With three additional bedrooms, a full bath with a dual sink vanity, a dedicated laundry room, and a convenient half bath completing the main level, this home caters to every lifestyle need. But that's not all! The partially finished basement is waiting for you to add your finishing touches, offering endless possibilities for additional living space with a generous rec room, and abundant storage options with a large crawl space. The outdoor space is a natures lover's paradise, meticulously crafted over the years by caring owners. The space boasts established apple, pear, and plum trees, as well as current, gooseberry, and raspberry bushes around the yard. Perennial flowers adorn every corner of the house, adding bursts of color and charm. Additionally, there is a spacious backyard garden, offering a promising opportunity to plat a variety of fresh produce. Plus, enjoy the convenience of a 3-car attached garage! Don't miss this opportunity to make this your forever home! |
| Schools for 14359 W Jody Lane, Wadsworth | ||
|---|---|---|
| Elementary:
(District
56)
|
Junior High:
(District
56)
|
High School:
(District
121)
warren township high school |
Rooms
for
14359 W Jody Lane, Wadsworth (
10 - Total Rooms)
| Room | Size | Level | Flooring | |
|---|---|---|---|---|
| Kitchen : | 15X11 | Main | Ceramic Tile | |
| Living Room : | 15X14 | Main | Hardwood | |
| Dining Room : | 13X10 | Main | Hardwood | |
| Family Room : | 20X15 | Main | Carpet | |
| Laundry Room : | 12X08 | Main | Ceramic Tile | |
| Other Rooms : | Recreation Room, Eating Area | |||
| Room | Size | Level | Flooring |
|---|---|---|---|
| Master Bedroom : | 16X14 | Main | Carpet |
| 2nd Bedroom : | 12X12 | Main | Carpet |
| 3rd Bedroom : | 14X12 | Main | Carpet |
| 4th Bedroom : | 12X11 | Main | Carpet |
General Information
for
14359 W Jody Lane, Wadsworth
| Listing Courtesy of: RE/MAX Suburban | ||
| Sold by: @properties Christie's International Real Estate |
14359 W Jody Lane, Wadsworth -
Property History
| Date | Description | Price | Change | $/sqft | Source |
|---|---|---|---|---|---|
| Apr 15, 2024 | Sold | $ 415,000 | - | $177 / SQ FT | MRED LLC |
| Feb 27, 2024 | Under Contract - Attorney/Inspection | $ 415,000 | - | $177 / SQ FT | MRED LLC |
| Feb 20, 2024 | New Listing | $ 415,000 | - | $177 / SQ FT | MRED LLC |
Views
for
14359 W Jody Lane, Wadsworth
| © 2024 MRED LLC. All Rights Reserved. The data relating to real estate for sale on this website comes in part from the Broker Reciprocity program of Midwest Real Estate Data LLC. Real Estate listings held by brokerage firms other than Blue Fence Real Estate are marked with the MRED Broker Reciprocity logo or the Broker Reciprocity thumbnail logo (the MRED logo) and detailed information about them includes the names of the listing brokers. Some properties which appear for sale on this website may subsequently have sold and may no longer be available. Information Deemed Reliable but Not Guaranteed. The information being provided is for consumers' personal, non-commercial use and may not be used for any purpose other than to identify prospective properties consumers may be interested in purchasing. DMCA Policy . MRED LLC data last updated at May 02, 2024 03:40 AM CT |

.png)












































.png)

.png)
.png)

.png)